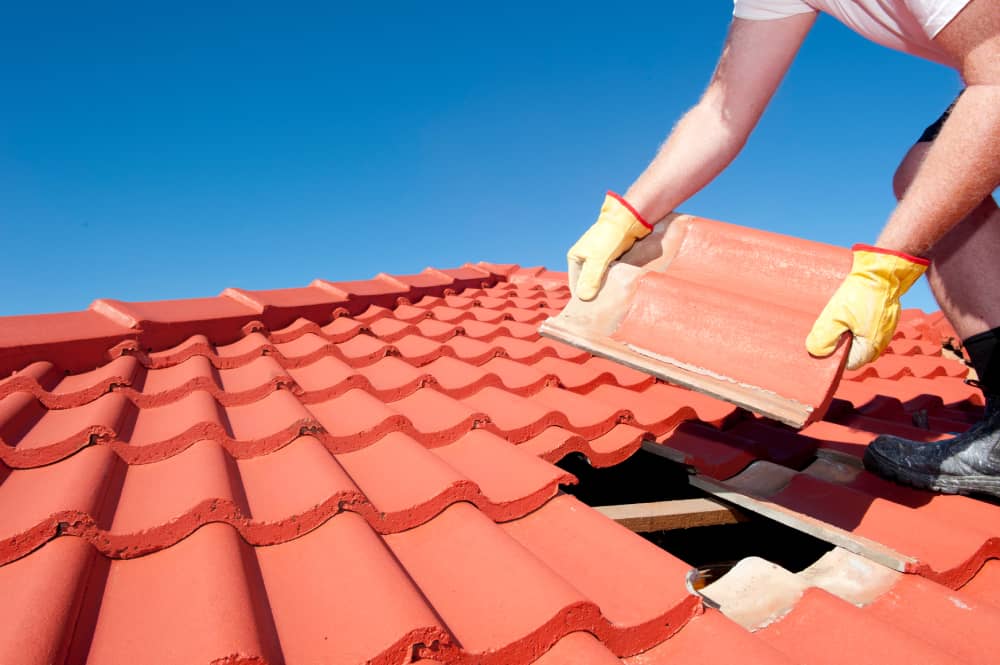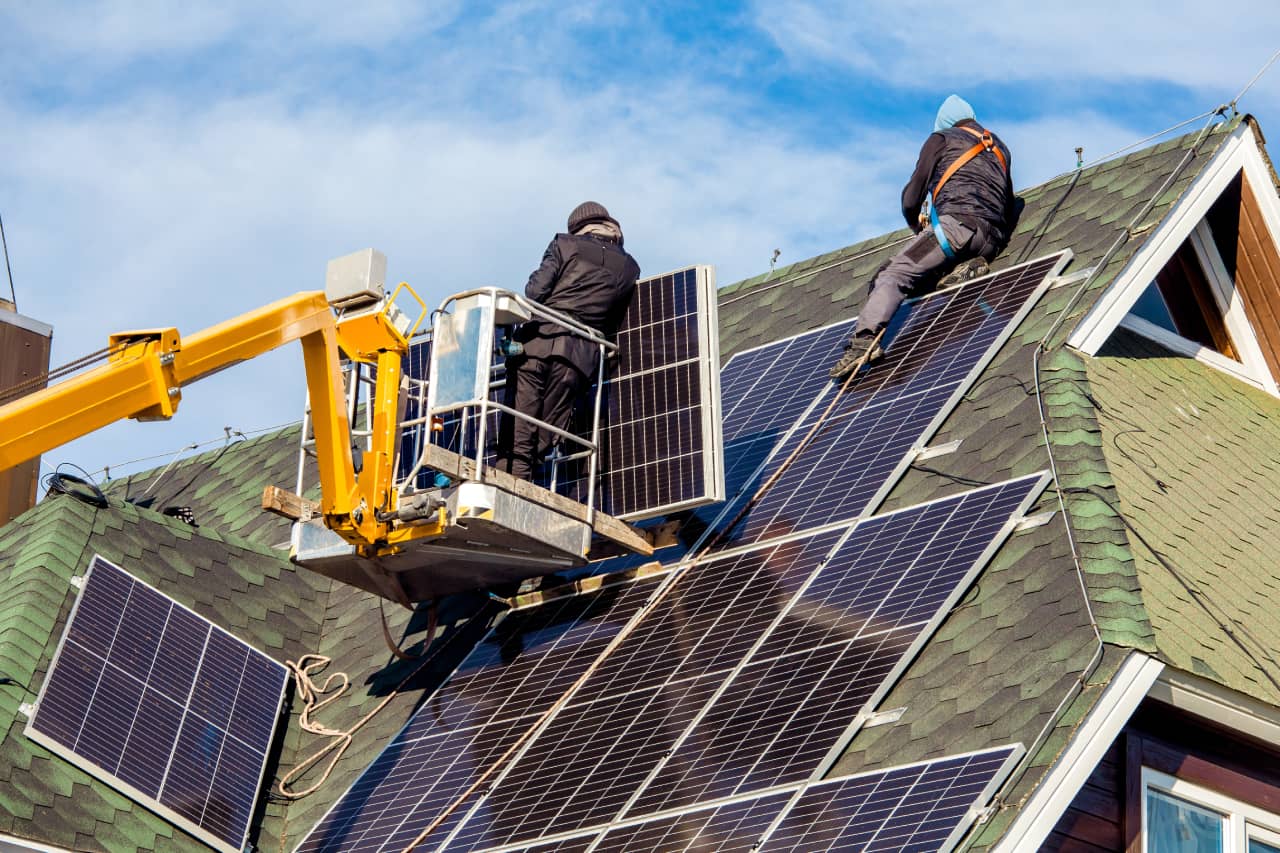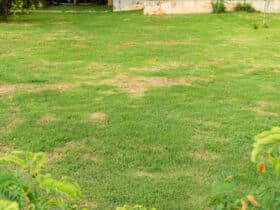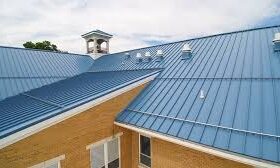Your home’s roof is an essential feature that protects you from the elements. Your roof, however, is made up of some components; did you know that? Understanding the components of your roof will help you make an informed decision about its structure. Speaking with a roofing professional about repairs or a new roof replacement will give you more confidence.
Truss
Trusses are a critical part of any building, and their design depends on various factors. They provide structural support for a roof and help prevent harsh UV rays from entering the house and affecting the occupants. There are many types of trusses available in the market today. Some common ones are king post, queen post, and double bobtail. They have many advantages over rafters, especially in cost and time. They can also be custom-made to suit a specific design.
Drip Edge
The eaves and rake of your roof and other exposed edges are protected by a metal flashing known as a drip edge. It is essential to a quality residential roofing installation because it helps protect your home from water damage and wood rot. Drip edges are made from corrosion-resistant metals like aluminum or galvanized steel. Additionally, they come in various hues to complement your shingles. Drip edges help prevent ice dams from forming on your roof. Ice dams can promote wood rot by preventing snow from properly melting and draining, which can add moisture to the roof.
Rafters
Rafters are long wood boards cut on-site and used to frame a sloped roof. They connect the ridge board at the roof peak to the top plates of the exterior walls. They are fastened to the ridge board at the bottom by ceiling joists and collar ties placed horizontally halfway down the rafters. Another type of rafter is called a cripple jack rafter or valley rafter, which extends from the ridge to the wall-top plate at an intersection where a gable extension roof abuts or intersects with the main roof. The valley rafter forms a right angle that supports a shallow gutter to divert rainwater.
Decking
Decking is the wooden boards (usually plywood or planks) that make up the groundwork of your roof system. It is the foundation of your shingles or roof system and is essential to the strength and longevity of your roof. Decks are typically wood but can also be made of various other materials, including aluminum, plastic and composite lumber. Some popular woods include western red cedar, teak, mahogany, ipe and reclaimed or recycled lumber. Posts are horizontal framing members (usually 2x stock) that support one side of a deck. They are attached to a ledger and rim joists. Piers on in-ground footings are used where frost heave is not a concern. For taller decks or ones built over a slope, posts may require bracing to protect them from buckling under load.
Skylights
Skylights allow sunlight to enter your home, adding extra light and dimension to your rooms. By enhancing your home’s marketability, making it cozier, and making it more energy-efficient, you can raise its value. Fixed skylights are usually made primarily of glass with a steel, aluminum, or timber frame. Vented skylights, sometimes called roof windows, let in both light and ventilation. Condensation can gather between the layers of glass in some skylights, diluting their effectiveness and requiring the installation of a screened vent. These vents help with airflow and freshen up the air in stuffy rooms while reducing the need for air conditioning in summer. They can also improve your home’s temperature, especially in the winter, when they can help retain heat during the day.
We hope that this article has helped give you a better idea of what your roof structure is made of!












