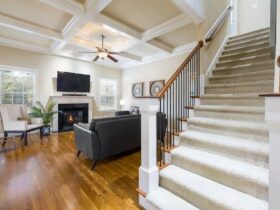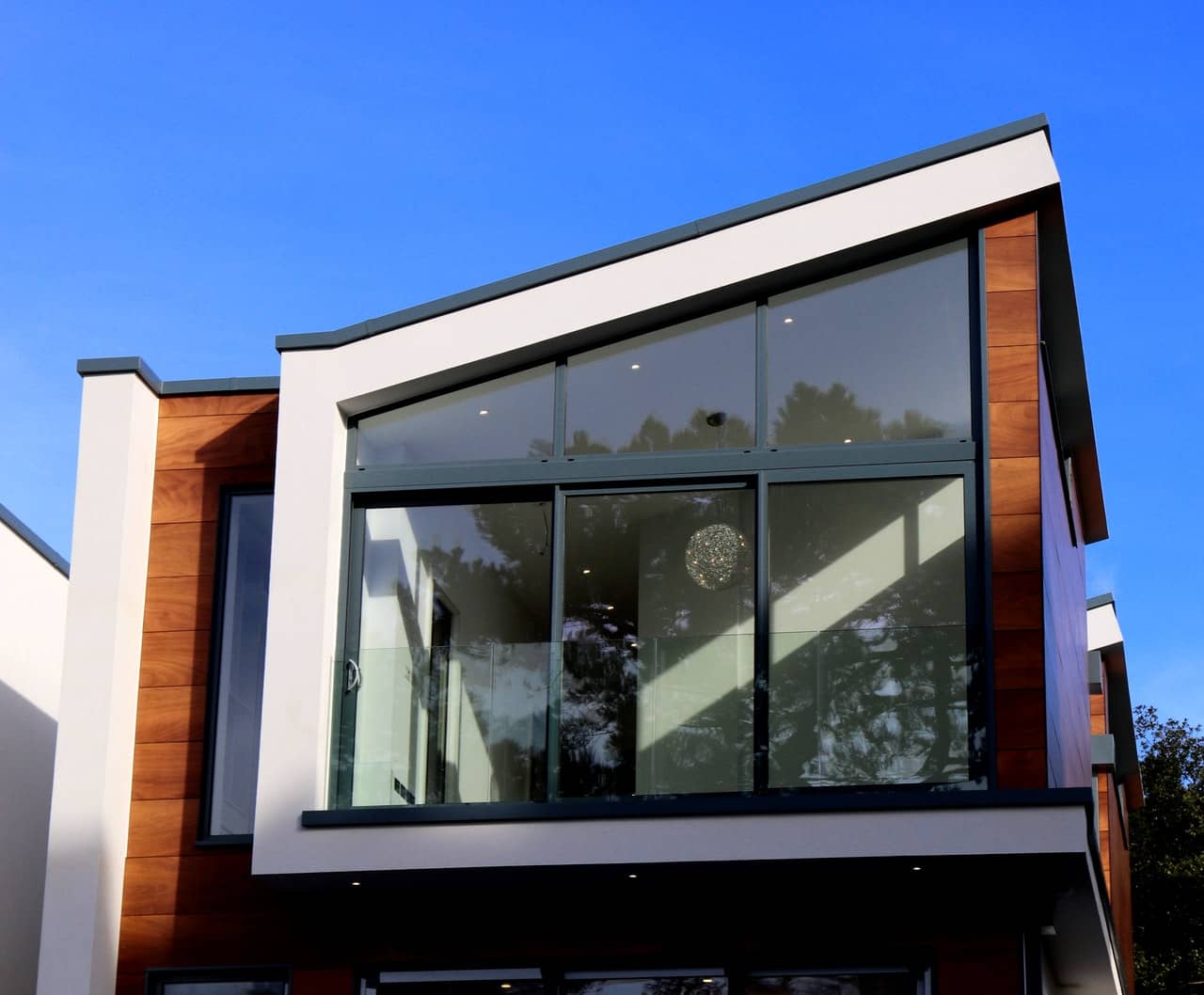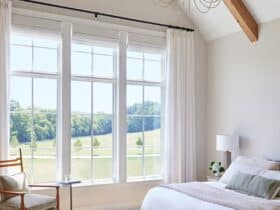A home’s attic is one of the most neglected parts in any household as people usually turn this place into a storage area. While it can be a good place to hide the things that you need to use every day, you can maximize its space and allow it to be a functional room. This way, you don’t have to worry about expanding the property, enabling yourself to utilize what you already have.
As you sell a property, you need to emphasize the beauty of what an attic could be, apart from being a huge storage space. You should allow buyers to imagine the area’s full potential and use it however they want to. This way, they can see it as an excellent house feature, for which they might be willing to pay more.
Moreover, listed below are the tips on how you can stage a successful attic remodel.
1. Make The Room Spacious
An attic is never a full-sized room, especially with its ceiling that’s lower compared to the rest of the house. To make people comfortable going up, you should make the area as spacious as possible, such as by removing pendant lights or chandeliers that you may want to add. While they’re beautiful, they can bump into people’s heads, making them feel uneasy while at the attic.
As you stage your attic, try to open as many windows as possible to help people see how airy the place is. You could even discuss the benefits of proper ventilation, especially that some might miss out on the opportunity of having one, especially that most attics are enclosed.
Apart from opening up your windows to make the room brighter, you should also remove unnecessary large decorations that’ll only take massive floor space. When it comes to attic decorations, less is more, especially with the limited space you have. The last thing you want is to make people feel uncomfortable, even if they’re just alone up in the attic.
2. Use Light Colors
An attic usually has a large window that can invite maximum light as much as possible. With that to your advantage, you should try to make the room airy and bright as much as possible. You can begin by painting the walls white so you can allow the sunlight to bounce inside your attic, emphasizing the space it has. For your floors, a light gray paint should be helpful, especially for hardwood floors.
As you paint the room in light colors, you should consider using light furniture as well. This way, you can prevent the room from being crowded with furniture, even if there are only two pieces inside. Apart from choosing all-white furniture, going for light wood and gray would help make things soft and balanced. You can choose to use a sea blue or powder pink paint if you’d like to give a hint of color.
3. Keep The Bed Frame To A Minimum

If you’re planning to transform the attic into a bedroom for an additional room for the kids, you should ensure that you use light and minimal bed frames and mattresses as much as possible. A cushioned headboard might look and feel comfortable, but it’s usually bulky, which can take too much space in your attic, making it look crowded and stuffed.
As you design your attic bedroom, try to use a bed frame with the most minimal design. This way, you can maximize the space of the room. While it may not be the best option to go with a thin mattress since it’d be uncomfortable sleeping with it, a minimalist bed frame can do the trick.
4. Add A Lounging Corner
Some people would like their attic to be their sweet escape, without having to leave their home. With that, you should consider staging your attic with a lounging corner and make it look like an oasis. This way, people can imagine just hanging out in the attic in the middle of the day, and enjoying the view and features of what the space has to offer.
Ideally, you should make the attic corner a lounging area wherein you add the most comfortable cushions people can sit on. If your attic is large enough, you should make the cushions more expansive, allowing people to lay if they want to. To make the spot look and feel more comfortable, you should add plenty of large pillows that people could use to support their back.
Apart from making a snuggly corner, you might want to consider adding a bookshelf near it, allowing people to read their favorite books during their spare time. Along with this, you could also add in a small coffee corner, allowing people to brew their favorite cup of coffee as they lounge and relax in the attic.
5. Consider Making It An Office
Due to the pandemic, more people are working or studying from home. With that, it’ll be great if you could provide them their own space where they could work and study in peace. If you’re placing a workstation in your attic, it would be best if you could set it by the window, allowing one to have a view of the outside while they focus on their activity.
When adding an attic office or study room, try to include comfortable seats, such as a sofa or bean bag inside. This way, they’d have something to go to when they’re overwhelmed by their work and allow themselves to take a quick break.
6. Make It A Movie Room
Almost every family enjoys watching movies together. To elevate their movie experience, you may also consider turning the attic into a movie room wherein everyone can sit together and enjoy watching a good film. Since an attic is small and secluded, it’ll be a perfect spot for movie nights, making it feel like you’re watching from a movie house.
As you transform your attic into a movie room, ensure that you provide enough seating for at least four to five people. To improve the experience, you could add a small popcorn machine and a mini-fridge, allowing people to have a snack during their movie nights.
Conclusion
There are plenty of ways to transform and stage your attic into something amazing, attracting as many clients as possible. As you design your attic, try to maximize the existing space by using light and airy colors, making the room feel spacious and free. This way, people can see the benefits of having an attic.












