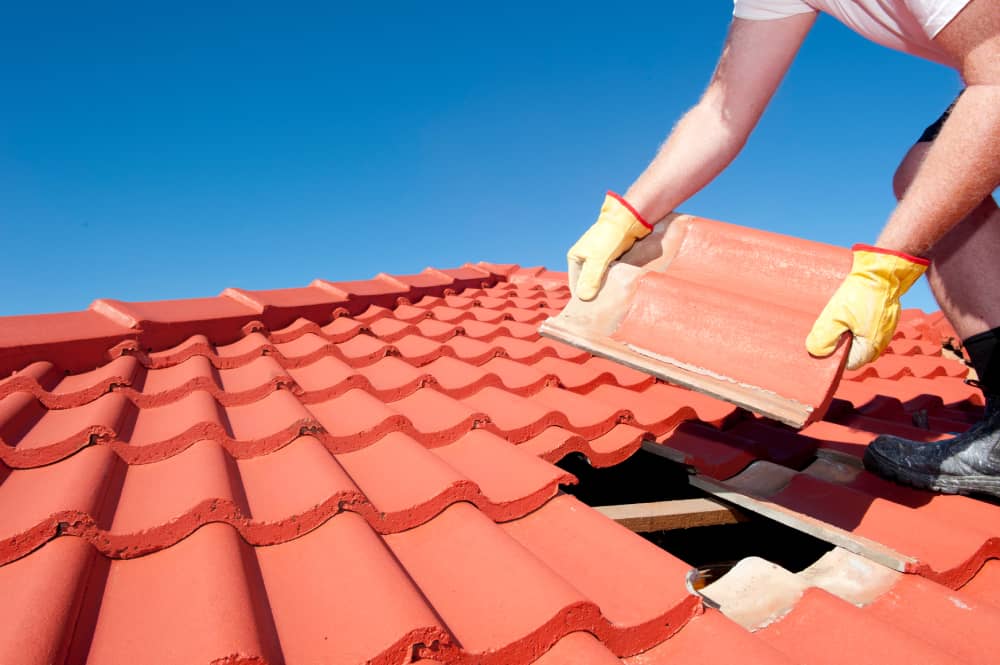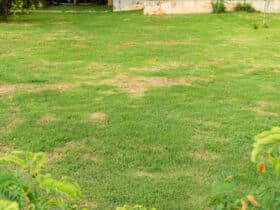How To Build A Retaining Wall Step By Step Guide
How To Build A Retaining Wall: Retaining wall is a structure that is designed and constructed to withstand lateral pressure of soil or hold back soil materials. The lateral pressure could be also due to earth filling, liquid pressure, sand, and other granular materials behind the retaining wall structure. There are various types of retaining wall structures which are used for numerous goals.
When you contemplate how to build a retaining wall, you may imagine how firm and solid it’ll appear from the front, or how great the new garden will look above it. But unless you give serious thought to what goes on behind and below the wall, the retaining wall design may not look good for long. A poor retaining wall design wall can lean, separate, even topple—and it’s out there in plain sight where all your neighbors can point and snicker. You don’t want that!

How To Build A Small Retaining Wall
A retaining wall is used to prevent a hill from eroding or to create a flat surface for a garden or flower bed. When retaining walls are built, they slope slightly to one side in order to improve drainage. If the location where you’re building the wall has an uneven slope, you’ll need to smooth out the slope before you build the wall. Preparing a solid base for the wall can help ensure that it will be stable.
- Lay concrete paver stones onto the ground in the location where the wall is being built. Spray paint two lines onto the ground, placing one line 8 inches behind the pavers, and the other line 3 inches in front of the pavers.
- Lift the pavers off of the ground and store them someplace safe until you’re ready to use them.
- Lay another course of pavers onto the wall, staggering them from the pavers in the second course.
- Place drainage aggregate into the trench behind the paver stones until it’s about 2 inches beneath the top of the wall. Smooth the surface of the aggregate, and cover it with landscaping fabric.
- Backfill the 3-inch wide gap between the front wall of the trench and the paver stones with dirt. Tamp the dirt down firmly to prevent the base course of pavers from moving. Add dirt on top of the landscaping fabric behind the wall. Plant sod, grass seed or plants in the dirt.
How To Build A Block Retaining Wall
Mark the Placement of the Retaining Wall
Using a shovel, mark the ground where the retaining wall will be built. Drive long wooden stakes into the ground at each end. If the distance is greater than 8’, drive additional stakes so that the gaps do not exceed 8’. Tie a string to a stake at the wall’s desired height and stretch across to opposite stake or stakes. Use a string level to ensure that all the heights remain level and constant.
Prepare the Base
Excavate the entire area to a depth of 8”. Spread approximately 4” of gravel evenly in the trench and rake the gravel smooth. Use a hand or power tamper to compact and level the area. Check for level and add or remove gravel as necessary until the appropriate height is reached.

Lay the Capstones
Top the final course with capstone blocks, securing them in place using concrete adhesive and a caulking gun. Firmly press on each block. Allow the concrete adhesive to dry according to the manufacturer’s directions.
How To Build A Wood Retaining Wall
If you want to move the earth, build a retaining wall—by the time you’re done, you’ll feel as though you’ve moved half the planet. Because a retaining wall is going to be in contact with the ground, make sure you use lumber that’s rated for ground contact. Your best choice is a pressure-treated wood that has a rating of .40 or higher. Avoid railroad ties—they’re heavy and soaked with creosote, which is messy and can harm plants.
How To Build A Cinder Block Retaining Wall
Dig Out the Work Area and Foundation Ditch
Once the area is clear, dig a ditch about 1 foot deep and twice the width of the blocks under where you want to put your wall.
Create the Foundation and Reinforcement
To ensure your wall is able to hold back the extreme weight of the earth that you wish to retain, you will need to reinforce it with rebar embedded in a concrete foundation. The rebar pieces should be just about the height of the wall, and they should be bent in an L-shape at one end.
Install the Drainage Pipes
In order to prevent this, you will want to install short lengths of PVC pipe through the base of your wall; this will allow water to drain.
Build the Wall
You might want to practice this a little bit before you try your final project. It is important not only aesthetically, but also structurally that the brick and mortar be placed evenly.
Fill in the Ground
Once the mortar is dry and your wall is completed, it is time to fill in the space behind it. You will want to use large gravel or small stones to fill it up above the level of the drainage pipes. Once this is done, simply fill in the rest with dirt.
How Much Does It Cost To Build A Retaining Wall?
To keep the bottom row of blocks from pushing outward, bury the lowest section of a retaining wall. The general rule of thumb is to bury about one-eighth of the height of the wall. For example, if your wall will be three feet (36 inches) tall, the first course of blocks should start five inches below the soil level.
What Are The Steps To Building A Retaining Wall?
There are a number of ways to ensure proper drainage of water from behind a retaining wall. First, is to make sure your landscaping contractor backfills at least a foot of space behind the wall with gravel. And third, is to ask if weep holes will be needed to allow water to drain through the wall.
Do You Need A Drain For A Retaining Wall?
How long will my retaining wall last? For a permanent wall structure, the general lifespan is generally between 50 and 100 years. This does, however, depend on the conditions of the soil and groundwater at your site.
What is the best retaining wall material?
Also Read – Why you Should Hire a Skip for Your Home Renovation Project
Retaining Wall Materials Comparison Chart:
Brick: Strong and durable
Wood: Accessible materials Fairly simple installation
Dry Stone/Boulder: The most natural solution to a grade change
Gabion: Requires no special masonry or skilled labor Green alternative by using recycled materials












Leave a Reply