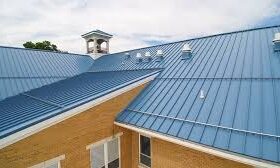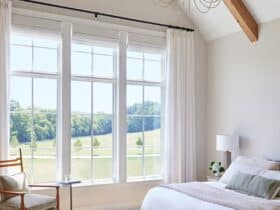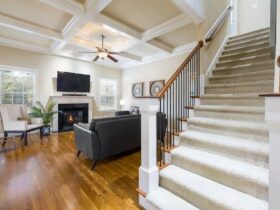Home remodeling can offer numerous benefits. For instance, it’ll allow you to customize your home depending on your needs to make it more useful and enjoyable. What’s more, remodeling your home, like upgrading the kitchen or bathroom as well as installing modern doors and windows, may help in increasing your home’s value. So, when the time comes that you need to sell your property, it’ll call for a higher value.
However, working with a home remodeling project can be exciting and scary at the same time. It’s exciting because you’re expecting an amazing result based on your imagination but scary because there’s a chance that it doesn’t happen the way it’s planned. This is where 3D design comes into play.
When it comes to home remodeling projects, 3D designs can offer significant help. Read on and get to know more about the benefits of using a 3D design when remodeling.
1. You’ll Have A Better Understanding Of The Home Remodeling Project
Home remodeling isn’t a minor undertaking. From refinishing the walls to replacing the floor, you’ll need to understand better what every decision means for the finished product. Kitchen models, as well as photos of the same builds, may only get you so far. If you want to appreciate how your property will be enhanced and altered, you’ll need a 3D model that’s completely rendered.
In fact, even a traditional floor plan will leave you thinking of what your home will look like. Yes, you’d get basic ideas, but there’s a tendency that you may feel disappointed in the end, especially if the outcome isn’t exactly as you envisioned it in your head. But with a 3D design, you can bring it to life and get rid of the guesswork and ambiguity. Also, your home remodeling can be completely shown before signing off on the project.
2. Get Rid Of Many Home Remodeling Mistakes
The 3D design will help in catching home remodeling mistakes before hindering the process that, in the long run, can save you a considerable amount of time. Since such a design can give you clearer visualizations of how the finished project should look, you and even the worker can take precise measurements so every part of the construction will be assessed precisely ahead of time.
In the beginning, this precision level will make the process more efficient and much smoother by cutting down unexpected mistakes and changes. And it’s something that can help you stay within your budget as well as on schedule.
3. It Will Help You Choose The Right Materials
With 3D designs, you’ll be able to access every detail that wouldn’t be available with a traditional drafting technique. For example, you can change the layout of any space, flooring materials, and even wall colors.
When you work with a professional and reliable 3D designer for your home remodeling project, you’ll be able to compare various concepts. As a result, you can opt for one that suits your personality and needs. You can even make small improvements and changes until you’re left with all the great features and even the materials you’re looking for.
Know that 3D models won’t just be basic representations. You can see alterations in interior flooring, pavers, siding materials, window styles, counter surfaces, and interior walls. And this will make the material selection a lot easier since you’ll have a clear understanding of how every element will work as one.
4. Guarantees Better Communication Between The Designer And Homeowner

Another great thing about 3D design is improving the communication between you and the design-build contractor. You can sit down together and envision using a 3D model to try out a wide variety of design ideas, develop better ideas, and discuss possible problems.
When you have ideas in your mind, you can easily and instantly incorporate them into the model, allowing you to imagine how every idea will holistically affect the outcome. So, if you and your designer have good communication during the design process, you can rest easy knowing that everything will go as planned.
5. Save Money
When you’re planning to remodel your home, admit that you’re looking at the project’s cost. Well, it’s a common thing that every person finds. Perhaps, while doing the home remodeling project, a new idea will pop up in your mind. However, you’ll need to spend a considerable amount to redo the design.
Luckily, the 3D design came into existence. This design will help you try different options with your personal choice without spending even a centavo. What’s more, you can make changes in designs at no cost. In that way, it’ll surely help you save lots of money.
Final Say
Whether you’re planning to remodel your bathroom or other parts of your home, make sure to consider creating a 3D design first as it’ll serve as a digital representation of the plans you have. By doing this, you’ll be able to see what the remodeling will look like before it’s made.
In addition to that, it’ll allow you to have precisions in your planning, craft the ideal vision, permit changes, and avoid costly mistakes. Always remember that your home remodel deserves to look exactly how you imagine it. So, take your time to make 3D models and confirm that the upgrades you’re trying to make are worth investing in.
While a 3D design is a must-have in these day’s home remodeling processes, it’s still no substitute for working with professional and skilled designers who can give perspectives and the depth of understanding to visualize and interpret what the design means.
Having that said, make sure to combine the high-tech wonder of 3D design and an experienced design-build team. It can help your process permits, fulfill the different building codes, and most importantly, bring your design idea to life beautifully, efficiently, and accurately. But make sure to choose a reliable and experienced team to avoid wasting your hard-earned money. You can do your research, compare all the available options, and choose the right one that suits your needs and preferences.













